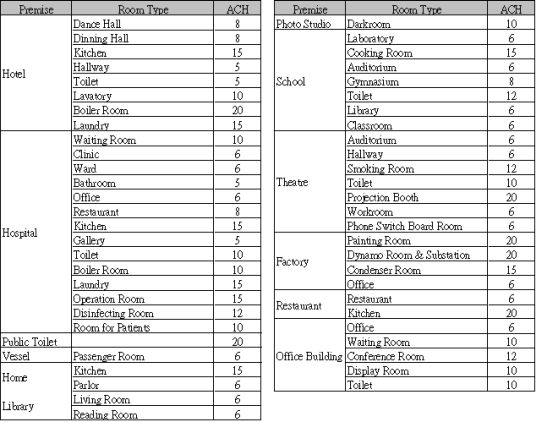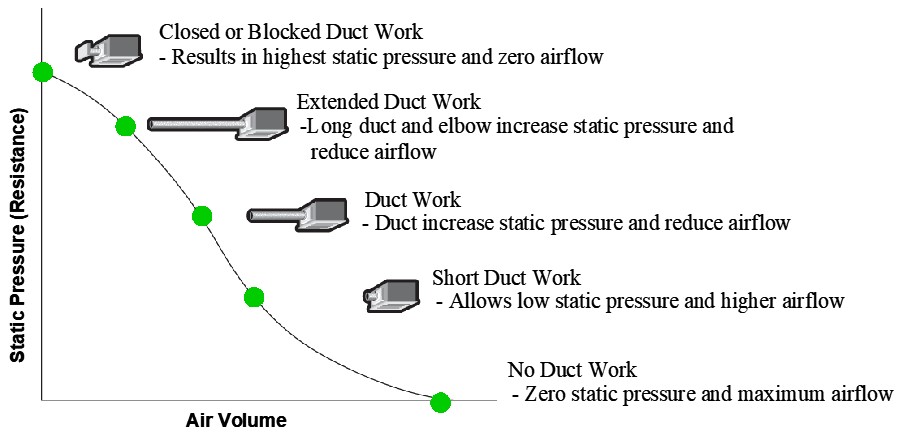
Sizing of Ventilation Fan
To improve indoor air quality, source of the pollutants should be reduced or removed. Choosing proper ventilation fans in airtight homes help to ensure healthy indoor air quality. In addition, the fans should be located near the source of moisture and indoor air pollutants in the rooms.
The first step when sizing for a ventilating fan is to determine which application, i.e. bathroom, kitchen or other. Use the following recommendations to determine Air Changes per Hour (ACH) for your specific application. Intermittent or continuous ventilation should be considered.

The second step is to calculate the area being ventilated in cubic meter or cubic feet, depending on which unit you choose.
The third step is to calculate the Equivalent Duct Length of the planned duct run. This requires a basic understanding of static pressure caused by a duct run design and its components.
Static Pressure and Duct Run:
A ventilating fan must overcome resistance when pushing air from the inlet, through the duct, to the outside of the building. This resistance is known as static pressure. The amount of static pressure depends on the duct length, type of duct, elbows and the roof jack or wall cap.
Equivalent Duct Length (EDL):
Dew condensation is highly connected with mold and mite. The temperature and humidity for dew condensation are suitable condition for mold and mite to inhibit.

A ventilating fan’s performance is plotted on a graph called a performance curve. The performance curve shows airflow in cubic meter per hour (CMH) or cubic feet per minute (CFM) along the horizontal axis and static pressure (resistance) along the vertical axis. Below figure shows how a performance curve works. The fan with a “Closed Duct” has high static pressure and no airflow; and the fan with “No Duct” has low static pressure and high airflow. In reality, an installed fan will be somewhere in between these two points.

Sizing and selecting a Ceiling Mounted Fan: Proper sizing requires that you determine the required air volume (CMH or CFM), the area of the room or home, and the length and type of duct.
Example: Sizing for a 2m x 3m x 2.5m ceiling bathroom using 3.6m long, 100mm diameter aluminum flex duct, one elbow, one wall cap.
| Step 1: | Determine application |
| Bathroom = 5 ACH |
| Step 2: | Calculate the room size to be ventilated in cubic meter |
| 2m x 3m x 2.5m = 15 sq. m |
| Step 3: | Calculate your required air volume |
| 5 ACH x 15 cu. m = 75 CMH |
| Step 4: | Use the Equivalent Duct Length chart below to calculate duct run |
|
4a. 3.6 m aluminum flex duct x 1.25 = 4.5 m 4b. One elbow = 4.5 m EDL 4c. One wall cap = 9 m EDL 4.5m + 4.5m + 9m = 18 m EDL |
This is the equivalent duct length (or resistance) the fan must overcome to move air through the duct to the outside.
| Step 5: | Select a properly sized fan using the performance curve of ventilating fan and identify proper models with their duct size. |
| Step 6: | Review models in catalogue pages to find a model with desired feature.Note: Check with your local building inspector to confirm that these methods are accepted in your area. |
Note: Check with your local building inspector to confirm that these methods are accepted in your area.
